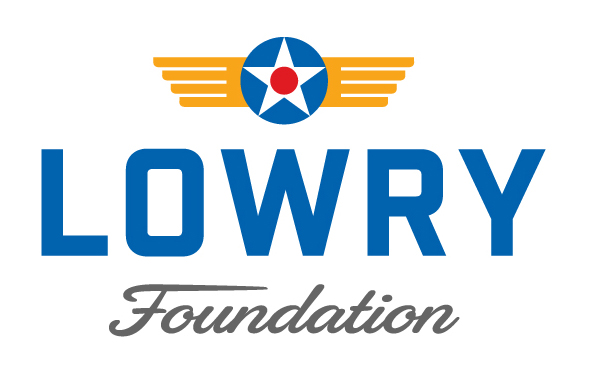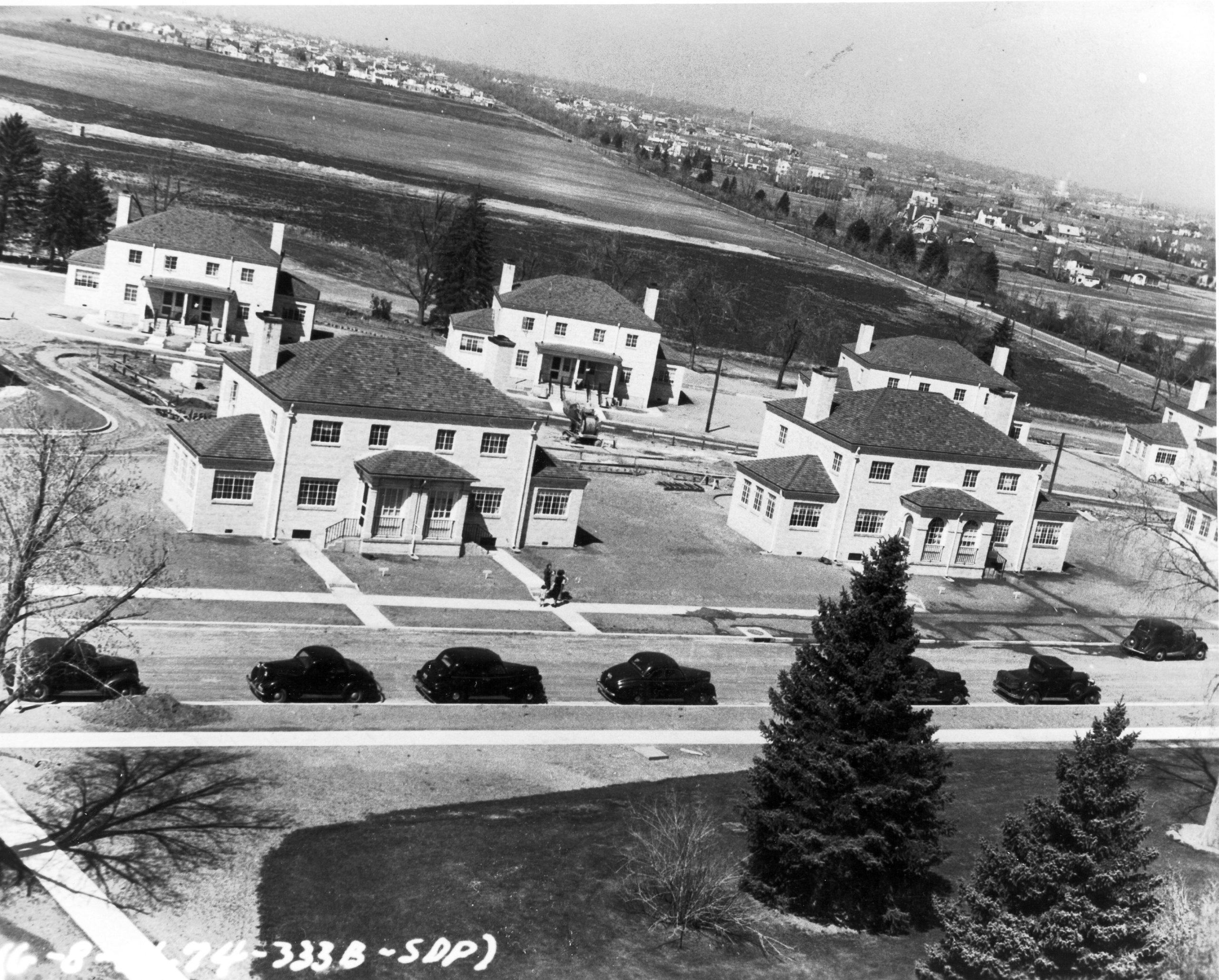Building Index – Buildings 201 A&B – 210 A&B
Building Nos. 201 A&B – 210 A&B
Year Built: 1939
Original Purpose: Non-commissioned Officers’ Quarters
Each house was a generic Army design, based on U. S. Army Standardized Plan No. NCO-9, Non-Commissioned Officers Quarters, Double Set. The plans reflect a common 1930s domestic design of a two-story brick home with a shallow hipped roof with no eaves, in this case with projecting one-story enclosed entrance porches. Each residence included an end-wall interior chimney. These buildings embody the distinguishing characteristics of the Mission and Art Moderne architectural styles.
These buildings have extraordinary importance to the historical development of Denver as New Deal construction projects stimulating the local economy and providing jobs during the worst of the Depression in Colorado. The original, permanent buildings within the boundaries of Lowry’s Officers’ Row and Technical Training Center Historic Districts comprise established, familiar and orienting visual features for Denver’s historic eastern boundary along Quebec Street from 11th Avenue to Alameda Parkway.



